The Northwest North Carolina Visitor Center, designed by the Raleigh-based architectural firm Innovative Design, is the North Carolina Department of Transportation's first "sustainable" building design to implement LEED (Leadership in Energy and Environmental Design). The Center is LEED Gold Certified and in 2011 was selected by the Federal Highway Administration to receive the Environmental Excellence Award. These features include:
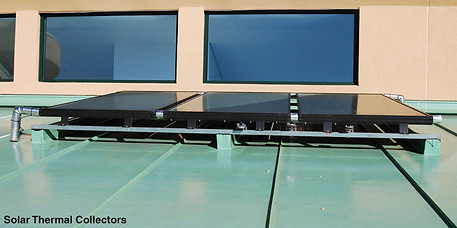
Photovoltaic Panels
Fourteen PV panels are located above the entrance walkway. The panels convert solar energy into DC electricity. The DC electricity is then converted to AC power, which is used on site.
Rainwater Catchment
Rainwater is collected rom the roof and piped to a 26,000 gallon cistern. There is is treated with chlorine and used to flush the toilets and urinals. Calculations show that with normal Wilkes County rainfall 309,000 gallons of rain will be harvested annually.
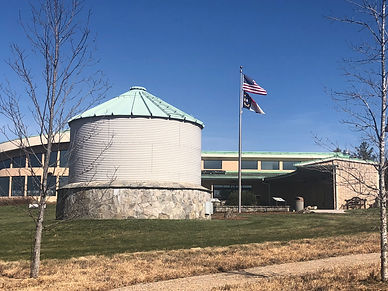
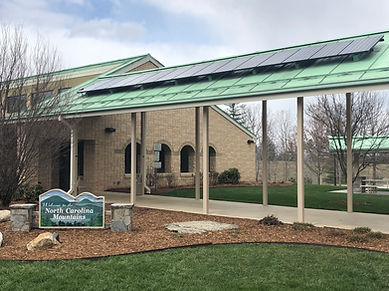
Photovoltaic Panels
Fourteen PV panels are located above the entrance walkway. The panels convert solar energy into DC electricity. The DC electricity is then converted to AC power, which is used on site.
Daylighting
The main building areas were designed to allow for the maximized use of natural light during the day.
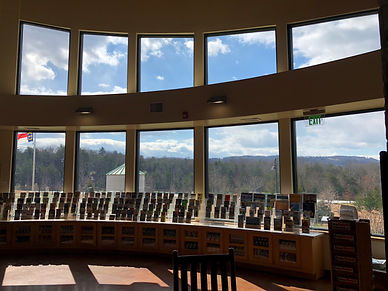

Geothermal Heat Pump
Thirteen geothermal wells are part of the system that heats and cools the building. Each well is 300 feet deep. They are part of a closed loop system that water flows through and is either heated or cooled by the constant temperature of the ground. When it returns to the surface, the water passes through the heat exchanger and heats or cools the building. Sensors monitor the total energy generated.
Energy Efficient Shell
The building's shell was designed to allow a great deal of insulation to be placed in the exterior walls and roof. The roof is a smooth, Energy Star-rated membrane that looks like standing seam metal and is lightly colored to reduce heat gain during hotter weather. This membrane also allows for more efficient collection of rainwater.


Bio-Retention Basin and Hazardous Spill Basin
The facility was designed for sustainable storm- water management. Rainfall run off is directed to a bio- retention basin, which absorbs and removes pollutants from the water as it comes in contact with soil particles and plant roots. The hazardous spill basin captures accidental spills such as major fuel and oil leaks.
Green Building Materials
Materials with recycled content were used on this project, including carpeting, ceiling tiles, countertops, concrete, masonry, guardrail and asphalt. Materials manufactured or produced from within 500 miles of the site were used as a critical LEED element. Half of the wood used on the project is certified with the Forest Stewardship Council, meaning it was harvested from certified renewable forests.
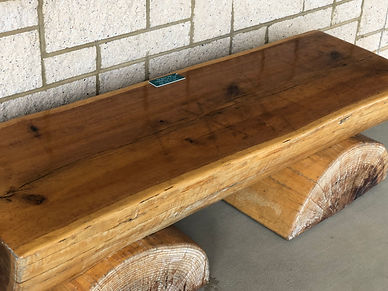

Indoor Air Quality
The products used inside the facility have low or no pollutants. No smoking is allowed inside the building.
Recycling Systems and Waste Management:
The goal for the project was to divert at least half of the construction waste from the landfill. All stumps were ground into mulch, and small trees were chipped for use on the walking trail.

To learn further about our sustainability features please visit here.
The Northwest North Carolina Visiter Center, designed by the Raleigh-based architectural firm Innovative Design, is the North Carolina Department of Transportation's first "sustainable" building design to implement LEED (Leadership in Energy and Environmental Design). The Center is LEED Gold Certified and in 2011 was selected by the federal Highway Administration to receive the Environmental Excellence Award.

